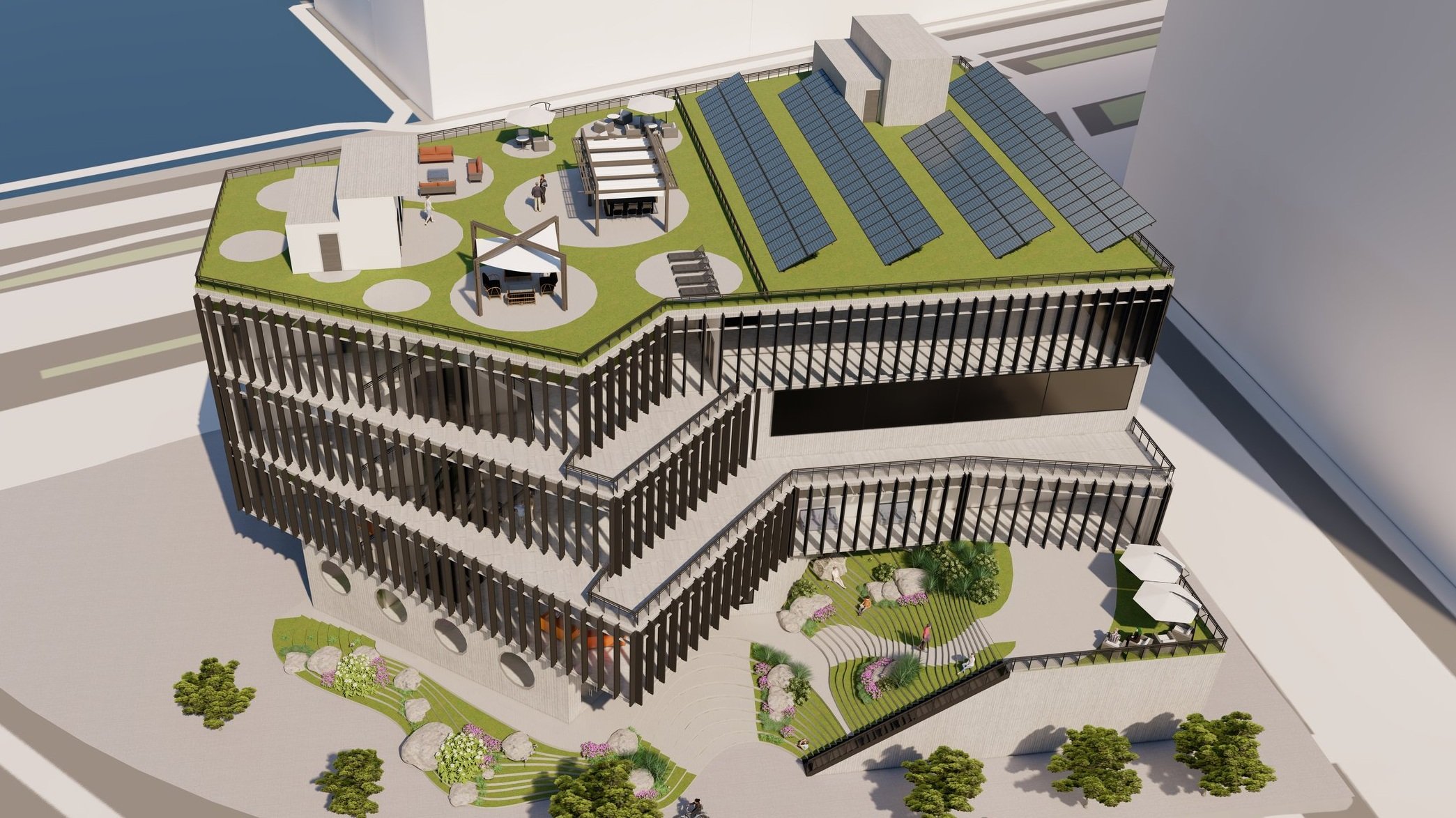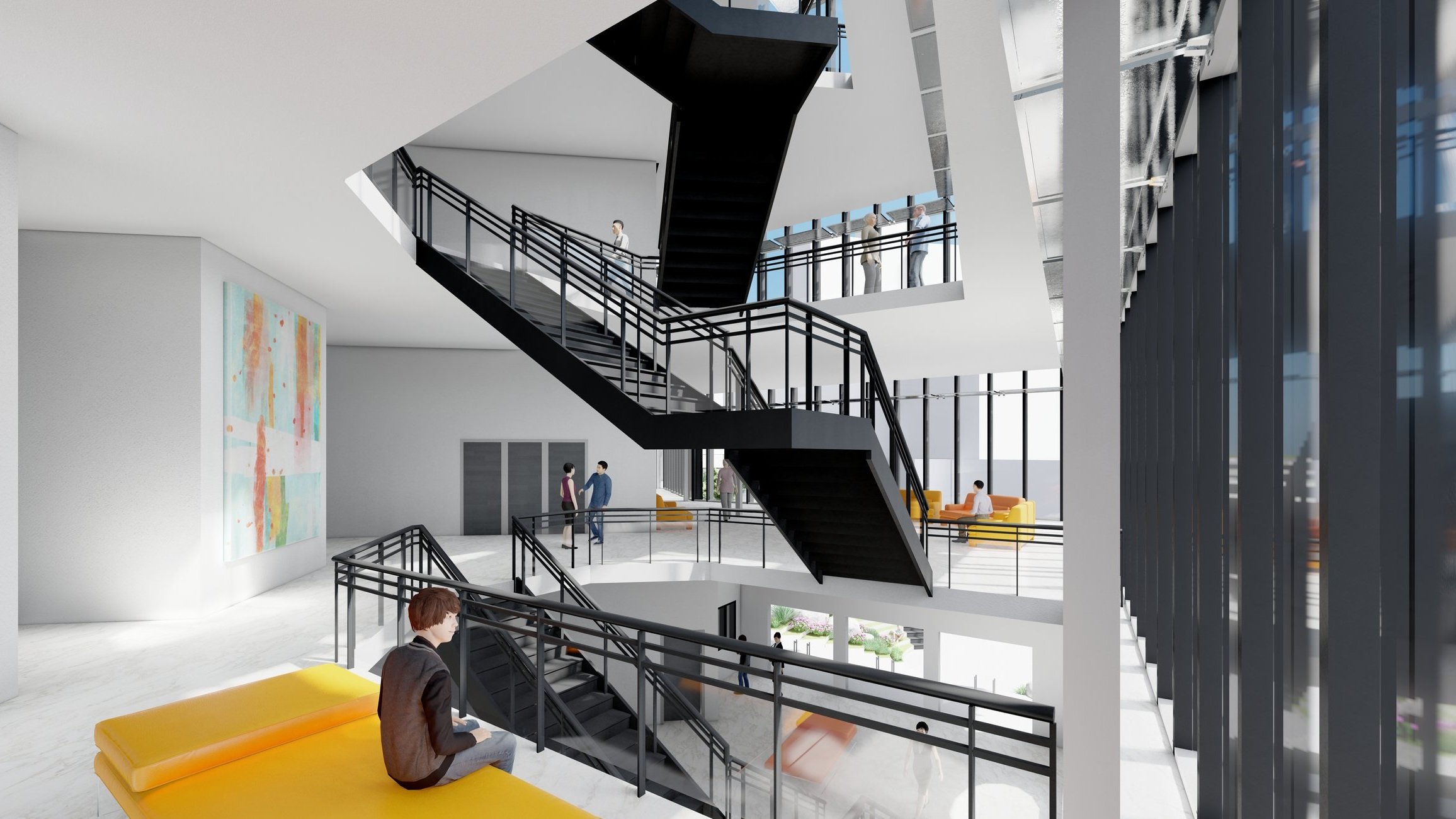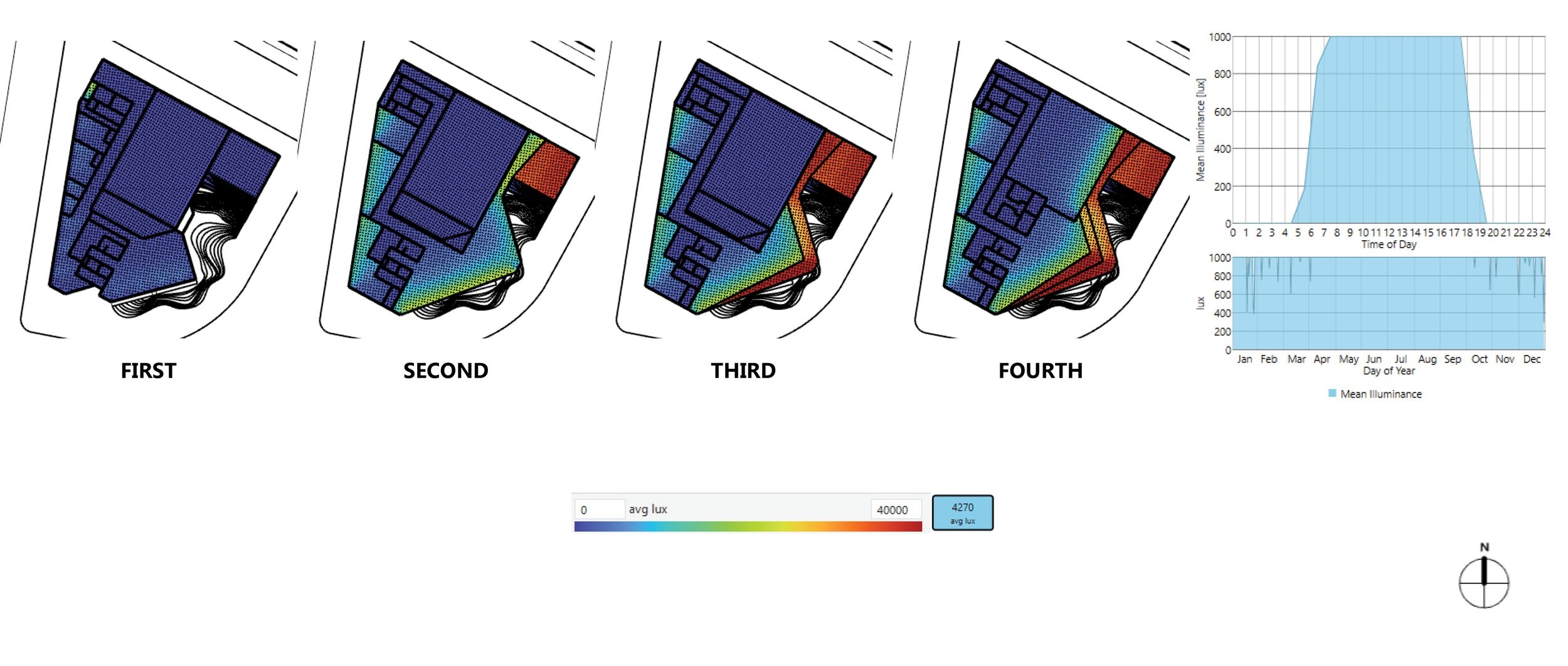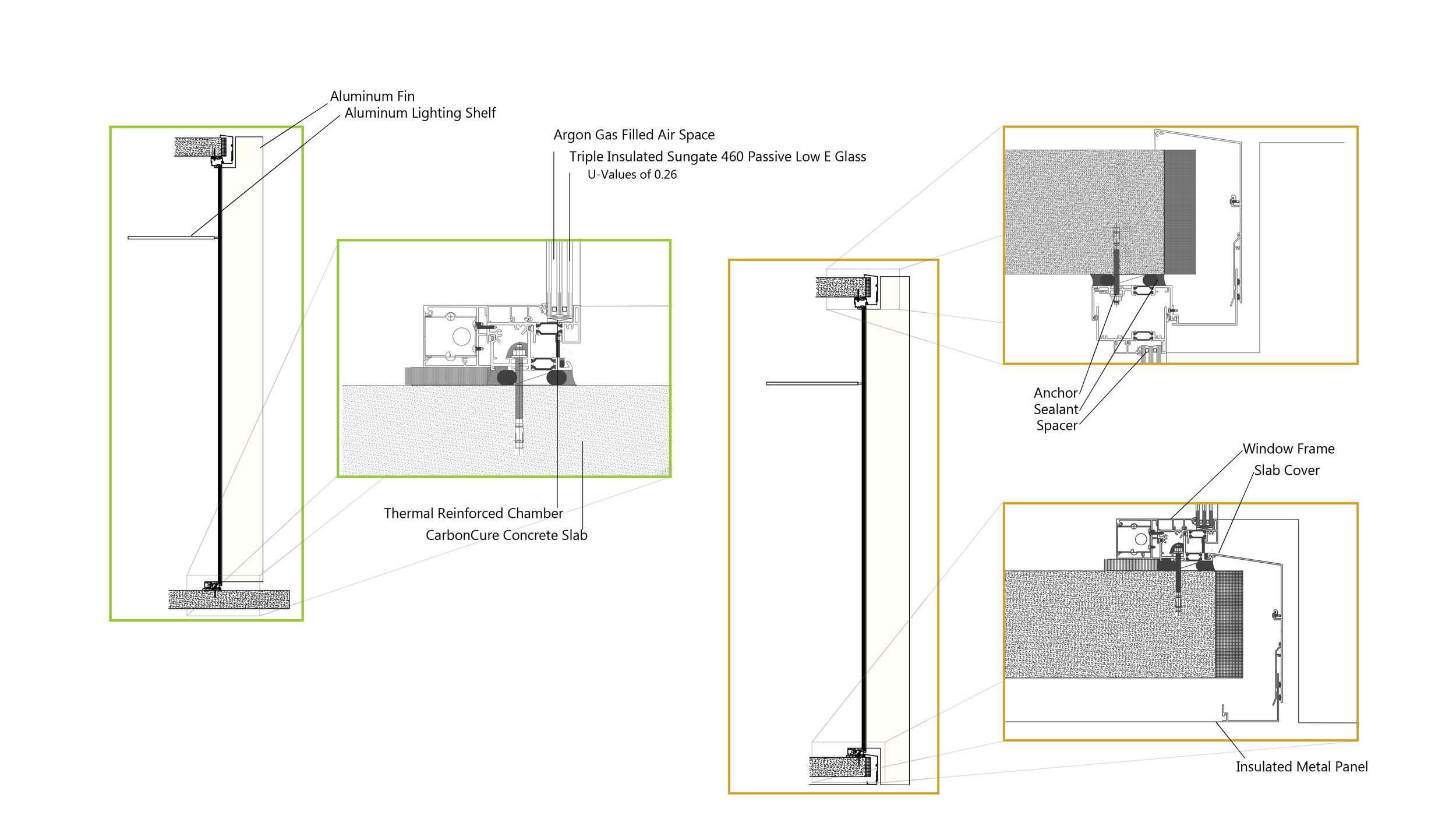Chelsea Theatre Company
W 14th St & 10th Ave
Environmental sustainability was the main focus of this project, which associated qualitative and quantitative research with all aspects of design. The project was developed in sequence throughout 6 phases, including discovery, life system, bioclimatic massing, structural system, envelope system, and design integration.

One of the biggest obstacles facing the site was the floodplain. The site is surrounded by the 0.2% and 1% annual chance floodplain on the 100-year map, which classifies it as a zone AE. FEMA recommends an elevation of 10 feet for the site.
Considering the elevation of each floor is 15 feet, 10 feet is a challenge, therefore, a decision was made to raise the entrance to the building by 5 feet. Utilizing the system currently used by the Whitney Museum, which faced similar conditions, the stairs on the site are used to combat half of the floodplain elevation, while the rest is completed by mobile flood barriers. The following diagram demonstrates the areas that have reinforced waterproof concrete walls, flood gates and the mobile flood barriers.
Wind Diagram - Entire Year
Computational Fluid Dynamics
Total Solar Exposure

Daylight Availability
Facade Details
Facade Daylight Availability
December 21 at 12PM
Before Facade
After Facade
Point In Time Illuminance Comparison
Site Plan

Cellar Floor Plan
First Floor Plan
Second Floor Plan
Third Floor Plan
Fourth Floor Plan
Roof Floor Plan

Structural Diagram

Section B1-B2
Section A1-A2
Facade Section

Seating Section





















