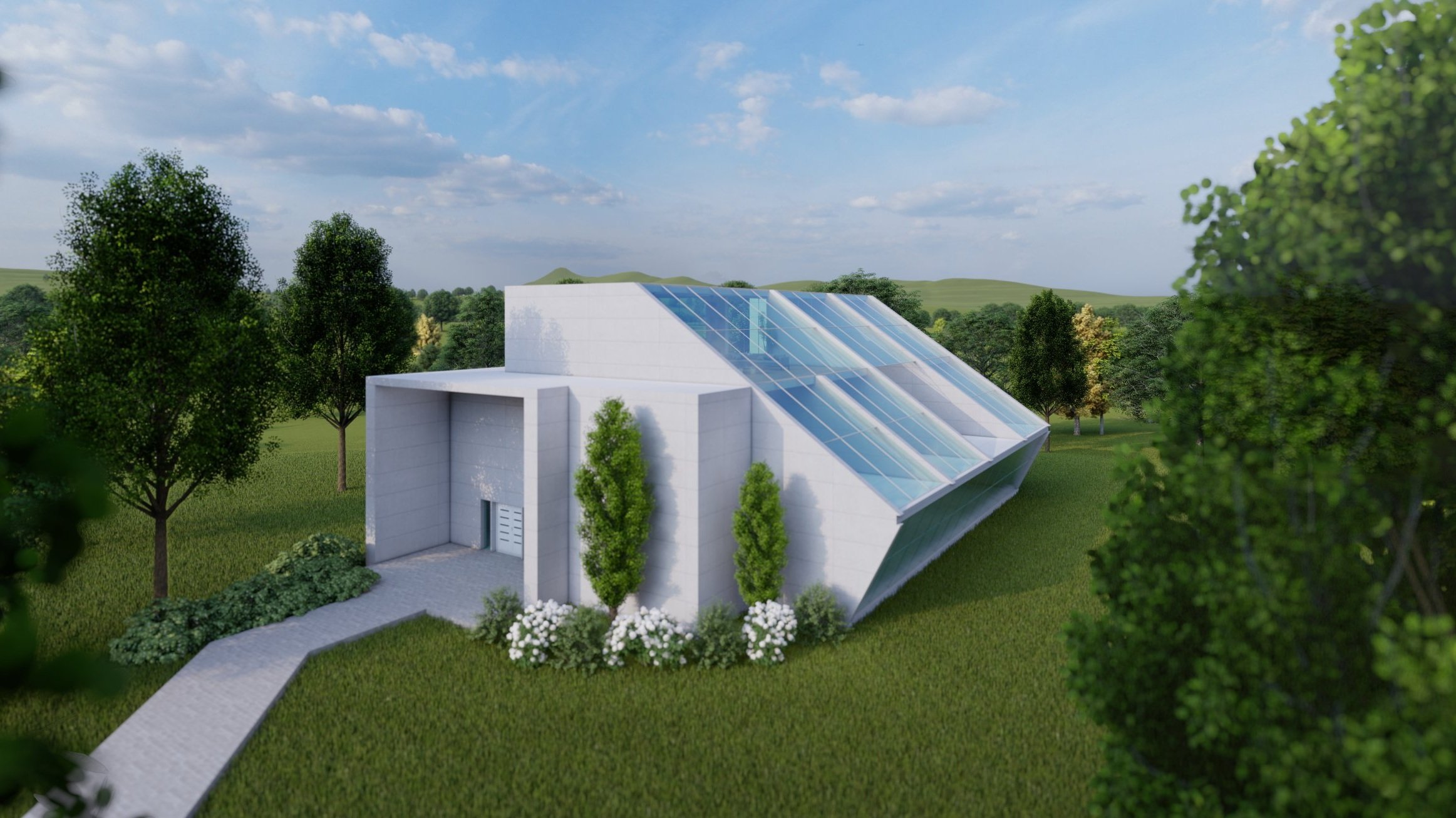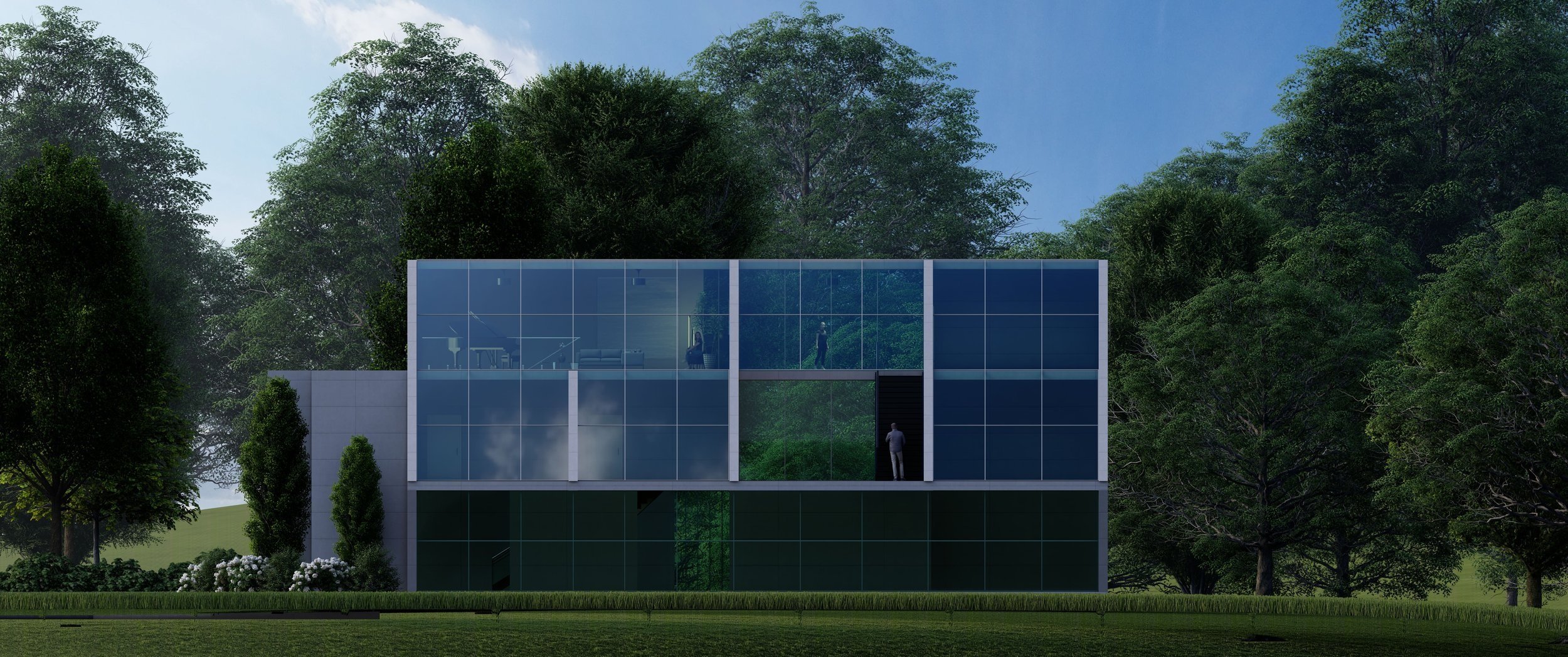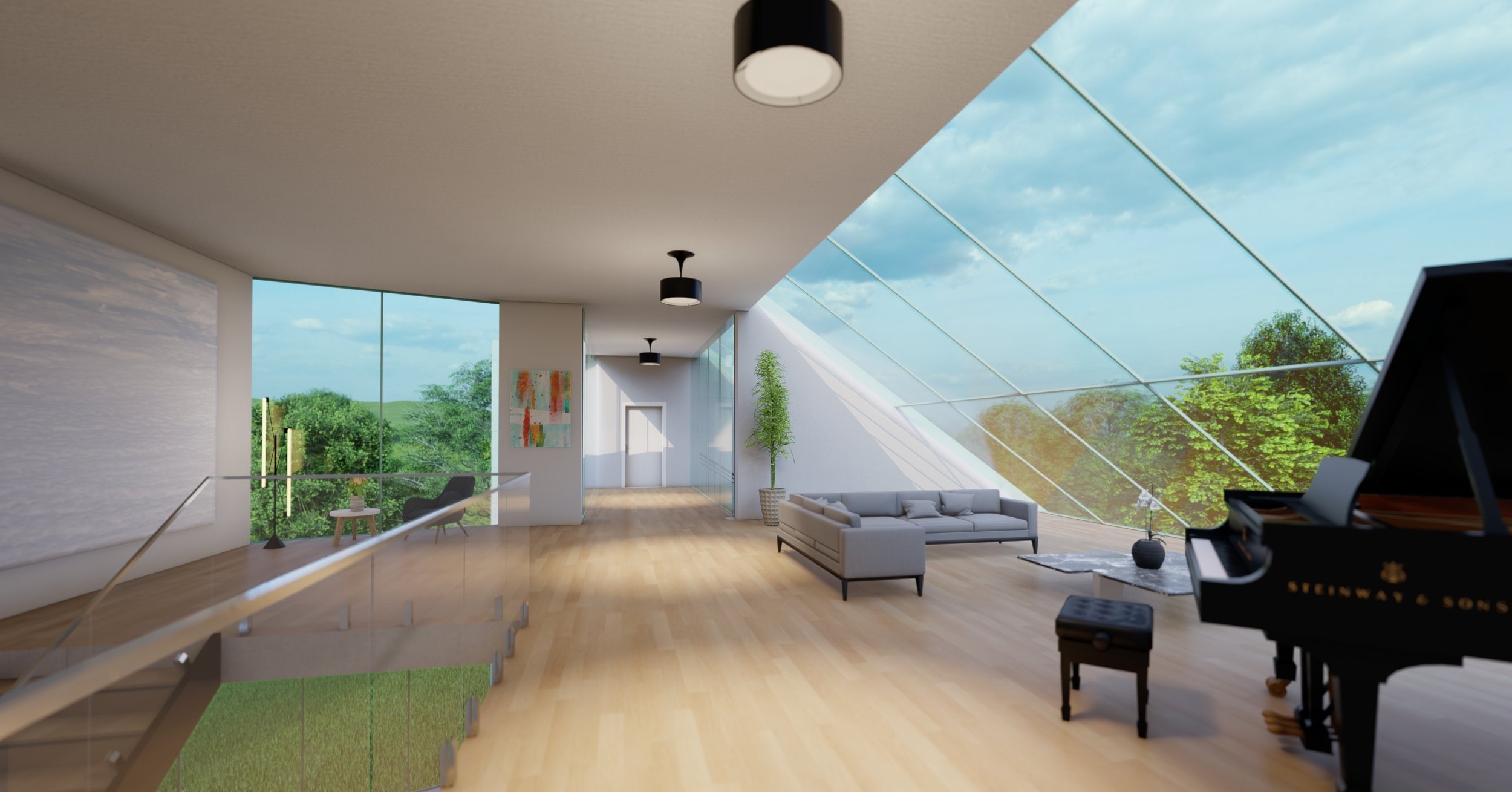Slanted House
49 Van De Bogart Rd
A dwelling in the woods for a family of four that reflects a sustainable design concept, satisfies functional spatial relationships, and has a coherent relationship between interior and exterior spaces.

First Floor Plan
Third Floor Plan

Front Elevation

Short Section


